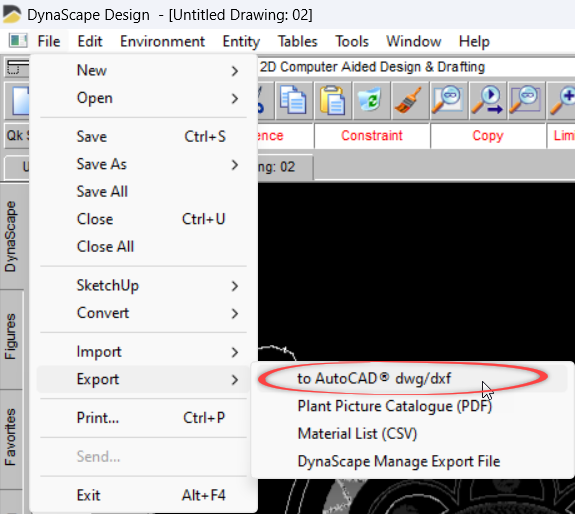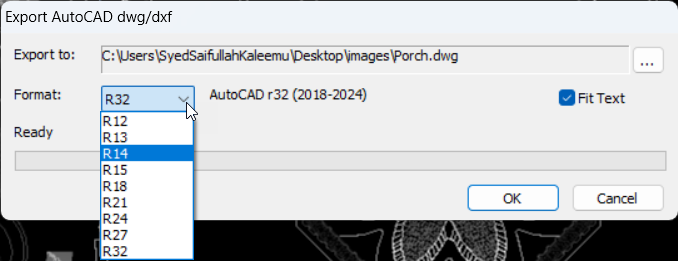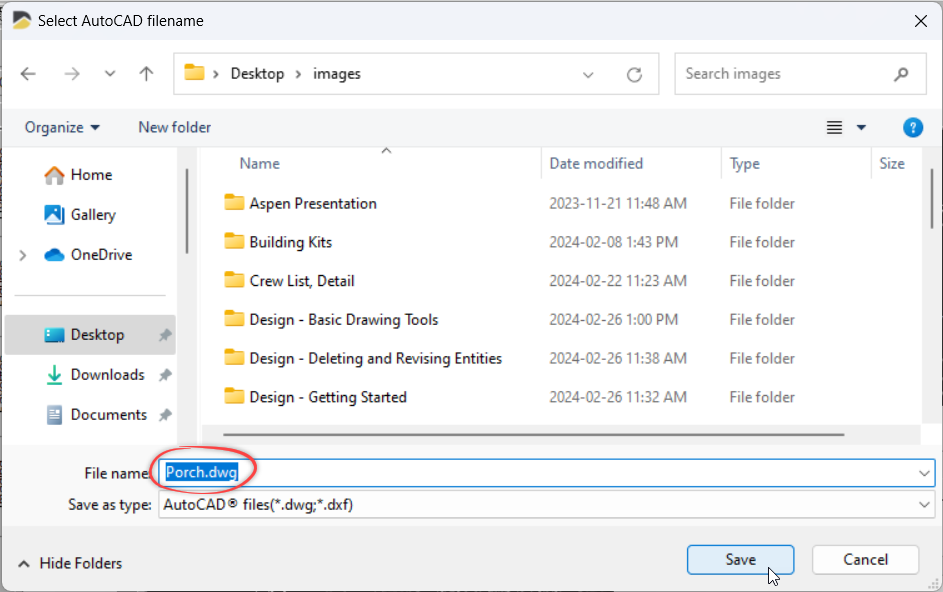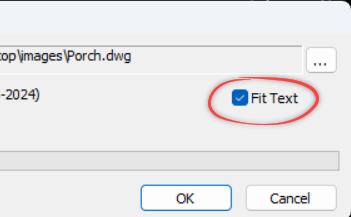


Exporting Drawings to AutoCAD® Format
DynaScape drawings can be converted to AutoCAD®. DWG drawings so they can be opened by anyone who has the AutoCAD® program i.e., Architect or engineer. The export process will convert all the geometry, figures and text to the AutoCAD® format. The resultant .DWG file will also contain all the DynaScape layers and layer settings.
To export to AutoCAD® format follow these steps:
Always save your DynaScape drawing first.
Click on the File menu and select Export > AutoCAD® dwg.
In the Export to AutoCAD® panel that appears, first select the button with the ellipse... symbol to choose a name and location where you wish to save the converted drawing file.

Next choose the format (version) of AutoCAD® you wish to save. Choose a version that is compatible with the intended recipients AutoCAD® version.
Next select the Fit Text option. This will force text to remain the same size and spacing when opened in AutoCAD®. The default setting keeps this selected on.
The last step is to click OK. The progress bar on the panel will show the progress of the conversion. Most drawings will take only a few seconds.
To find the converted drawing to attach to an E-mail or burn to a CD, navigate to the location on your computer that you chose to save it and look for the file name you chose. If file extensions are turned on the name will be followed by the ‘.DWG’ file extension.



